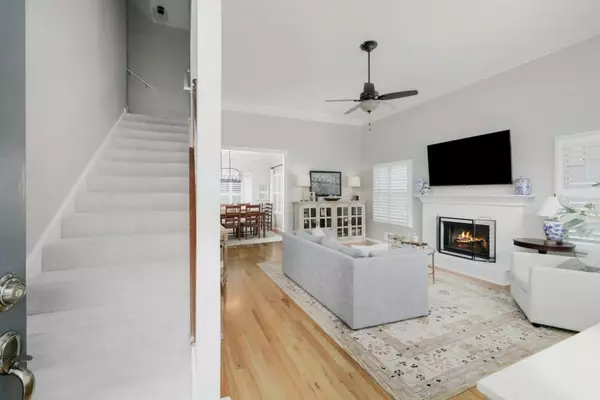For more information regarding the value of a property, please contact us for a free consultation.
12080 Greenmont WALK Alpharetta, GA 30009
Want to know what your home might be worth? Contact us for a FREE valuation!

Our team is ready to help you sell your home for the highest possible price ASAP
Key Details
Sold Price $580,000
Property Type Single Family Home
Sub Type Single Family Residence
Listing Status Sold
Purchase Type For Sale
Square Footage 2,818 sqft
Price per Sqft $205
Subdivision Greenmont Walk
MLS Listing ID 7067466
Sold Date 07/15/22
Style Traditional
Bedrooms 4
Full Baths 2
Half Baths 1
Construction Status Resale
HOA Y/N No
Year Built 1988
Annual Tax Amount $4,156
Tax Year 2021
Lot Size 10,454 Sqft
Acres 0.24
Property Description
Oh wow! Coveted Greenmont Walk subdivision listing (been a year since the last home was for sale)!! This location puts you 1.5 miles from downtown Alpharetta with all its events, dining and shopping and .5 miles away from the 120 acre of Wills Park. PLUS ....Alpharetta E.S., Northwestern M.S., and Milton H.S. This home has a full finished walk out terrace level with additional 4th bedroom or office, family room and bonus space. Owner have renovated and upgraded much of the home in the past 4 years, including new cement composite siding, removing popcorn ceilings, exterior and interior repaint, new carpeting in 2019, real wood plantation shutters, several bathroom vanity, countertop and flooring replacements. Kitchen renovation in 2020 including new Carrara marble counters, paint and tile flooring. Exquisite lighting upgrades, and terrace level bedroom completed in 2022. Nest thermostat furnace controls for both HVAC units. Enjoy this beautifully done home with brick front, the abundant natural light that spills into home and the living room with its high ceilings. Beautiful fenced in back yard with storage shed that stays and 2 deck areas and a patio for exterior outdoor enjoyment. Cute shed stays with home.
Location
State GA
County Fulton
Lake Name None
Rooms
Bedroom Description Other
Other Rooms Shed(s)
Basement Daylight, Exterior Entry, Finished, Full, Interior Entry
Dining Room Separate Dining Room
Interior
Interior Features Disappearing Attic Stairs, Double Vanity, High Ceilings 9 ft Main, High Speed Internet, Smart Home
Heating Forced Air, Natural Gas
Cooling Central Air
Flooring Carpet, Ceramic Tile, Hardwood
Fireplaces Number 1
Fireplaces Type Living Room, Masonry
Window Features Plantation Shutters
Appliance Dishwasher, Disposal, Gas Cooktop, Gas Oven, Gas Water Heater, Microwave, Refrigerator, Self Cleaning Oven
Laundry In Kitchen, Main Level, Other
Exterior
Exterior Feature Private Front Entry, Private Rear Entry, Private Yard
Garage Attached, Garage, Garage Door Opener, Garage Faces Front, Kitchen Level, Level Driveway
Garage Spaces 2.0
Fence Back Yard, Privacy, Wood
Pool None
Community Features Homeowners Assoc, Sidewalks, Street Lights
Utilities Available Cable Available, Electricity Available, Natural Gas Available, Phone Available, Underground Utilities, Water Available
Waterfront Description None
View Other
Roof Type Composition
Street Surface Asphalt
Accessibility None
Handicap Access None
Porch Covered, Deck
Total Parking Spaces 2
Building
Lot Description Level
Story Two
Foundation Block
Sewer Public Sewer
Water Public
Architectural Style Traditional
Level or Stories Two
Structure Type Brick Front, Cement Siding
New Construction No
Construction Status Resale
Schools
Elementary Schools Alpharetta
Middle Schools Northwestern
High Schools Milton
Others
Senior Community no
Restrictions false
Tax ID 22 450312740419
Ownership Fee Simple
Acceptable Financing Conventional
Listing Terms Conventional
Financing no
Special Listing Condition None
Read Less

Bought with Atlanta Fine Homes Sotheby's International
GET MORE INFORMATION




